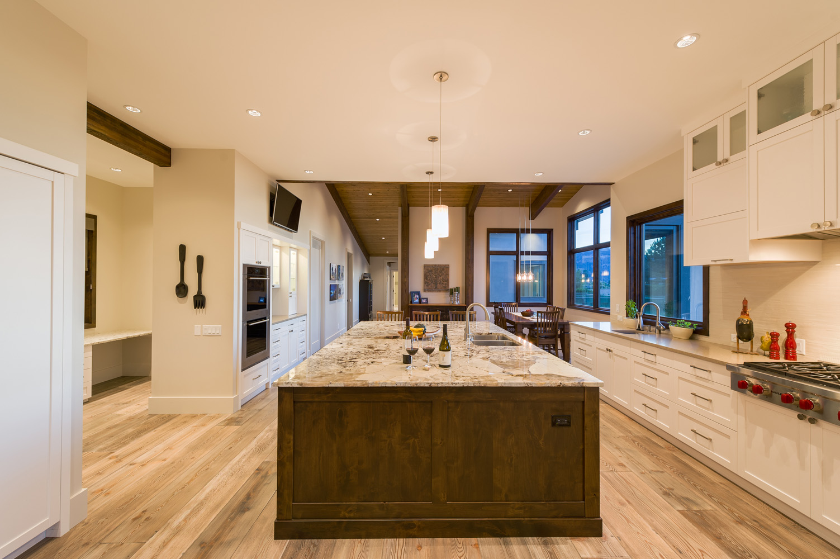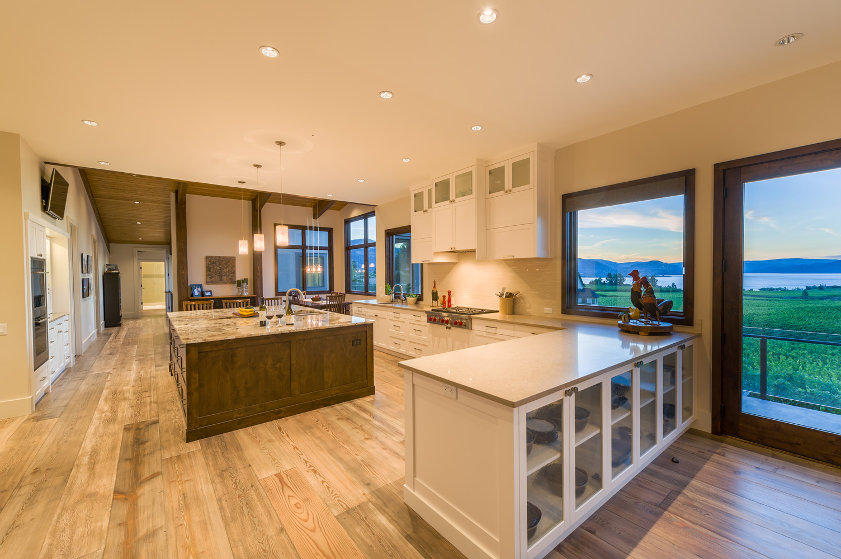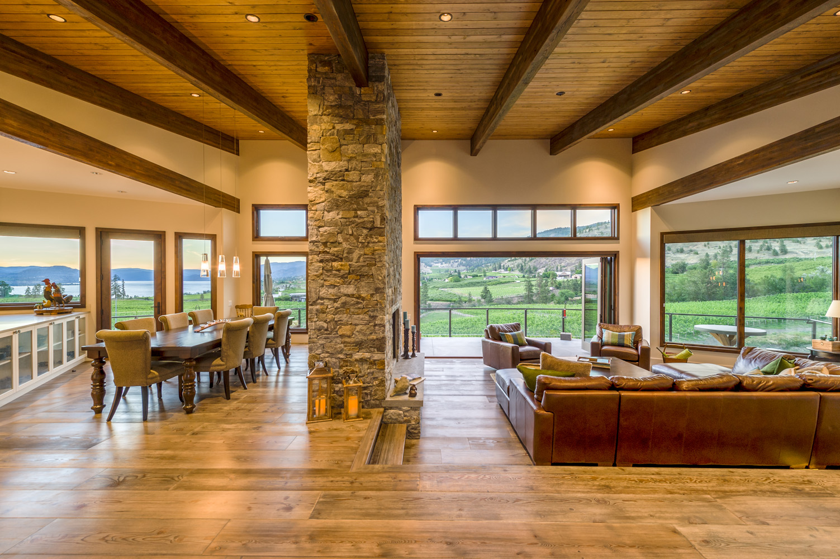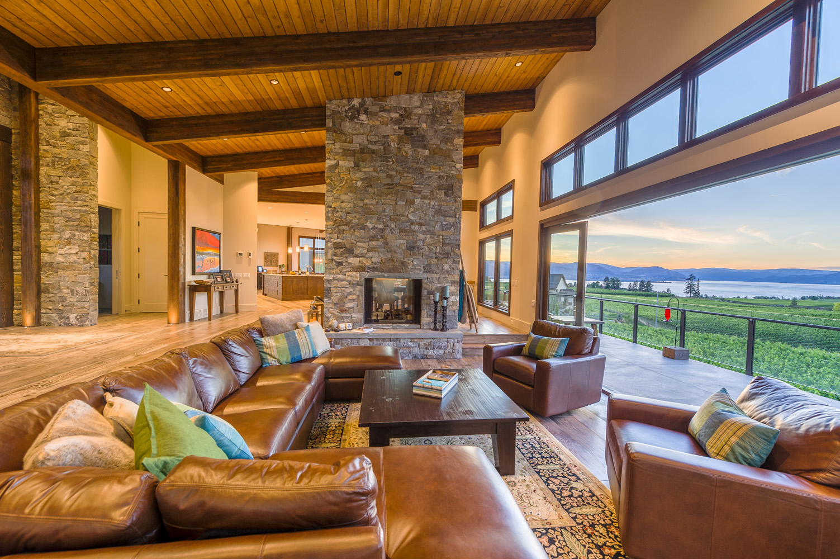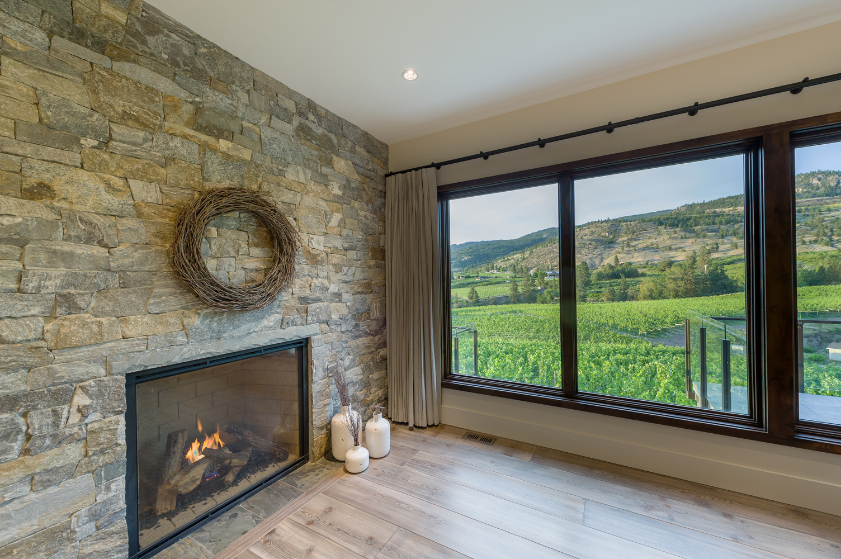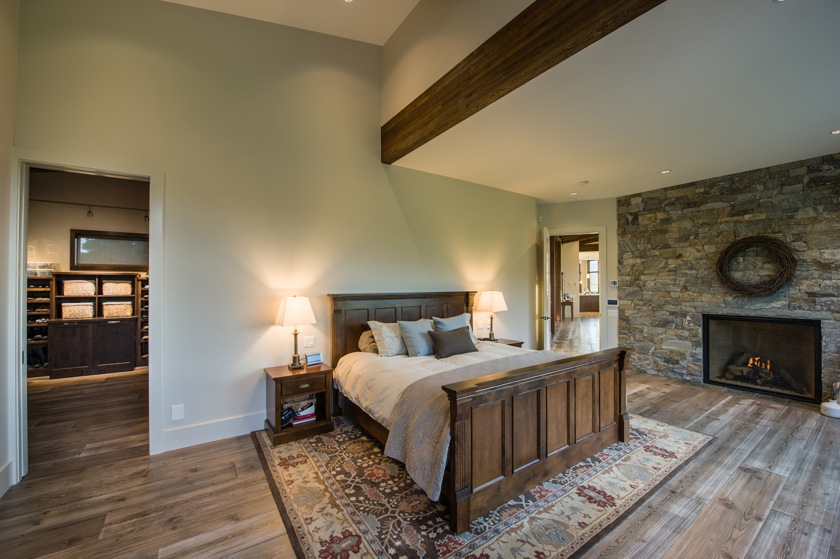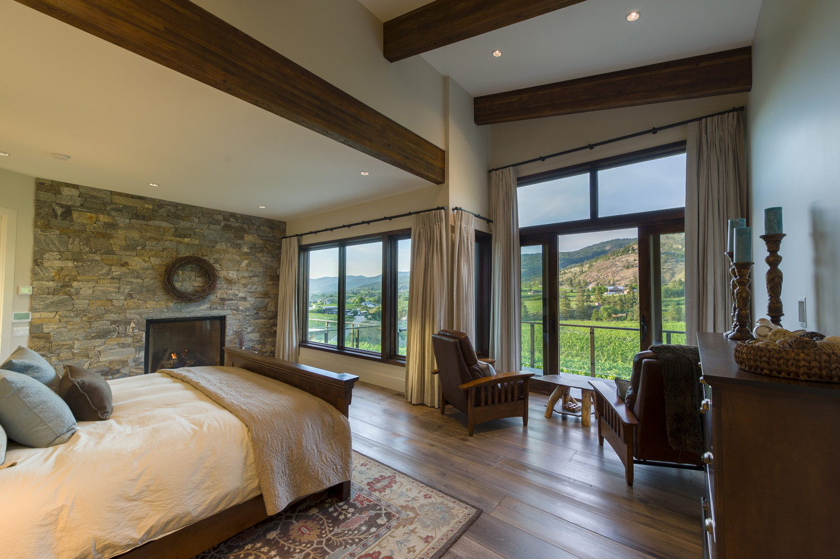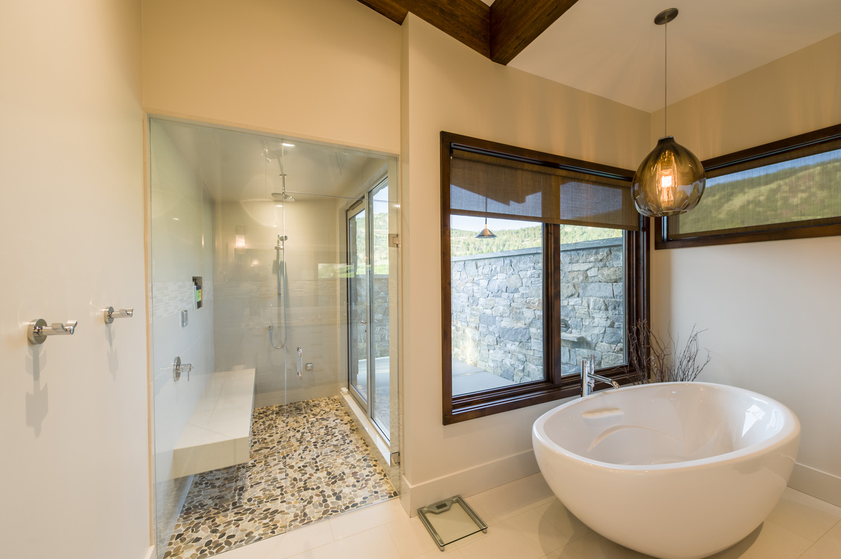Date
2016
Client
Private
Designed by local architect Robert Mackenzie, this 8000 square foot home with guest suite, sits on Naramata Bench surrounded by award winning vineyards and overlooking Okanagan Lake.
Custom built throughout, and lots of room for entertaining with a large open concept kitchen, dining and sitting room as well as pool and vanishing edge hot tub.
The large wine cellar is completely clad with stone and offers floor to ceiling glass walls, completing the Okanagan lifestyle.
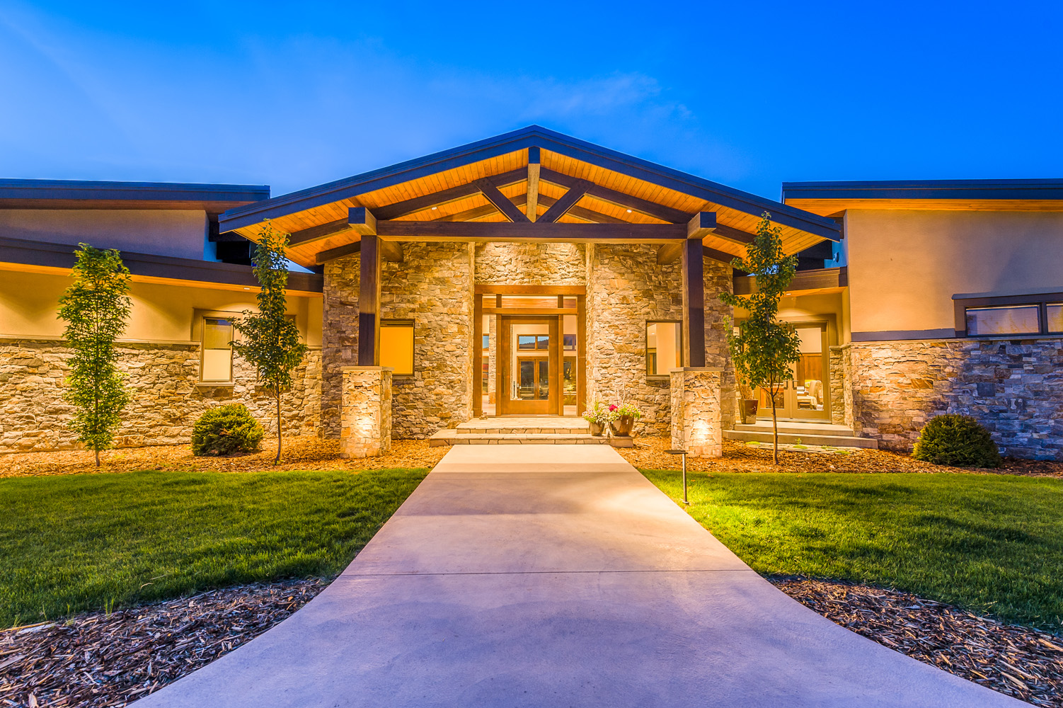
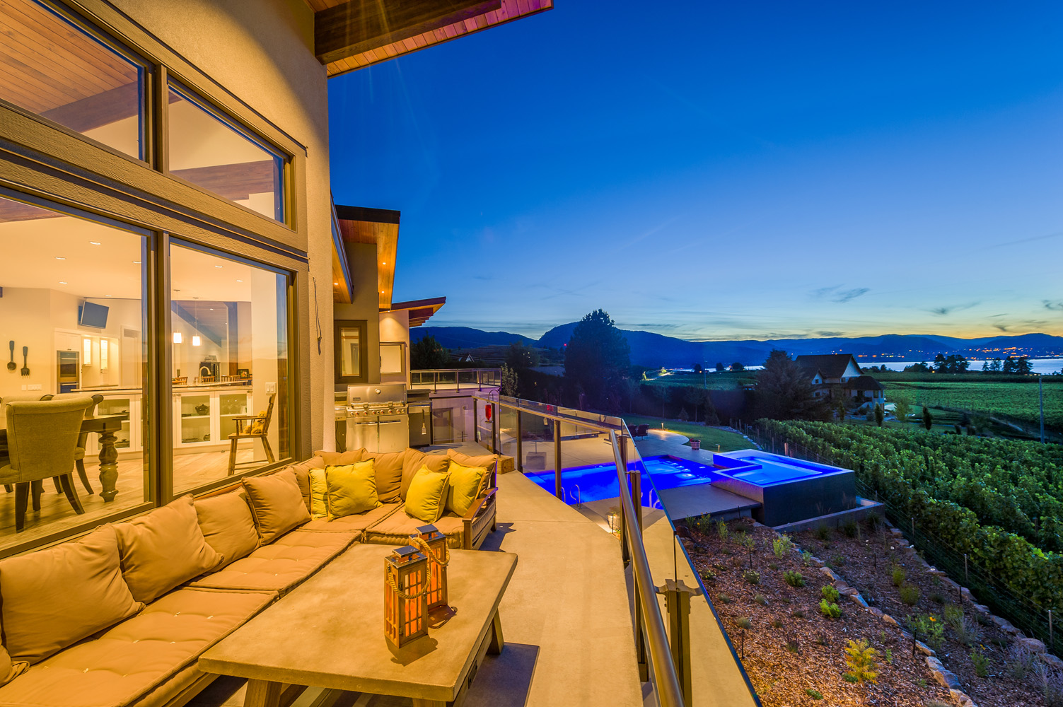
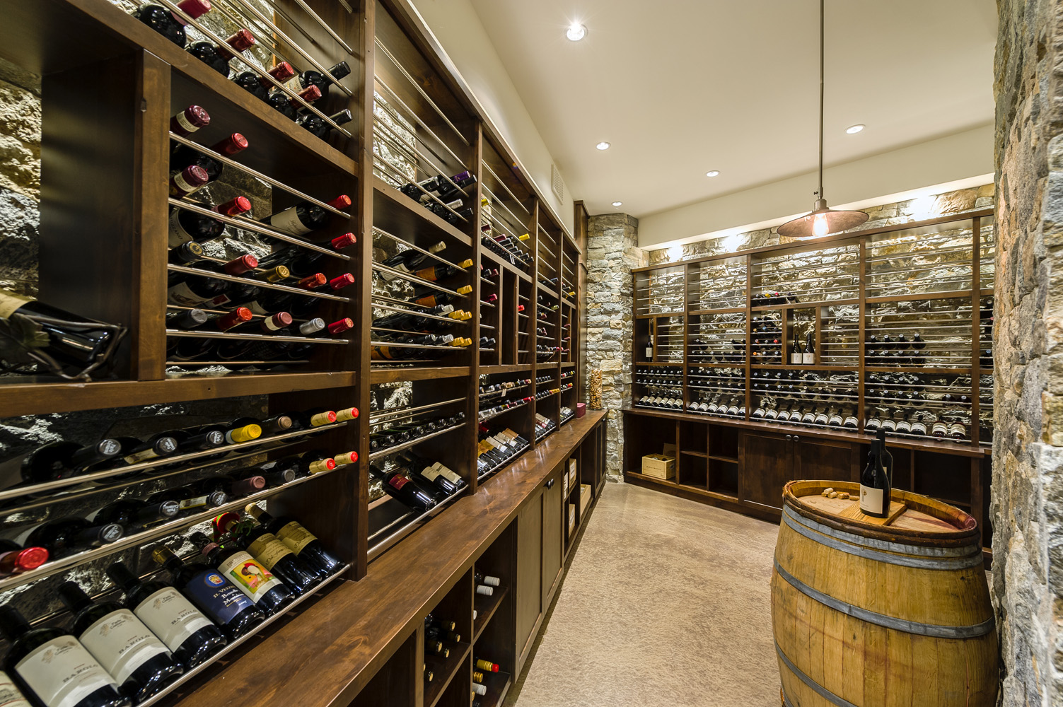
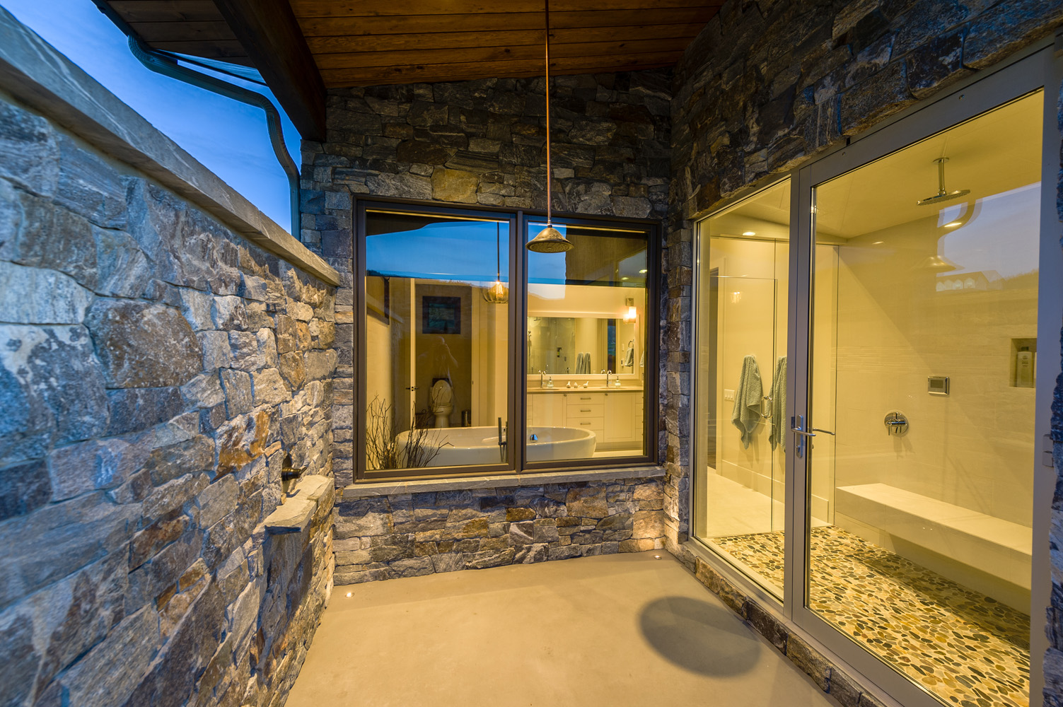
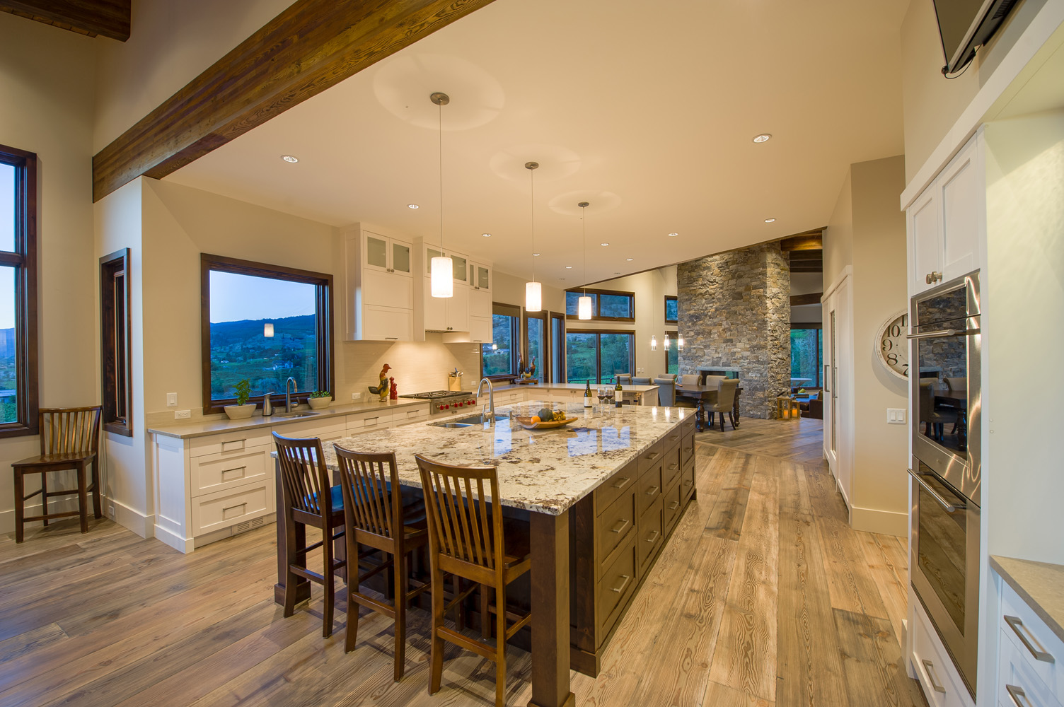
Other Features Include:
- Transitional home with a unique glulam beam roof system
- Standing seam metal roof
- Kettle Valley Granite Urban Ledge Stonework, supplied by K2 Stone
- Custom concrete tiled pool with 360 degree vanishing edge hot tub
- Custom entry pivot door by Plexus Woodworks made out of reclaimed Douglas fir
- Flooring is custom reclaimed Douglas fir wide plank made by Plexus woodworks
- Master en-suite has a steam shower with private exterior shower
